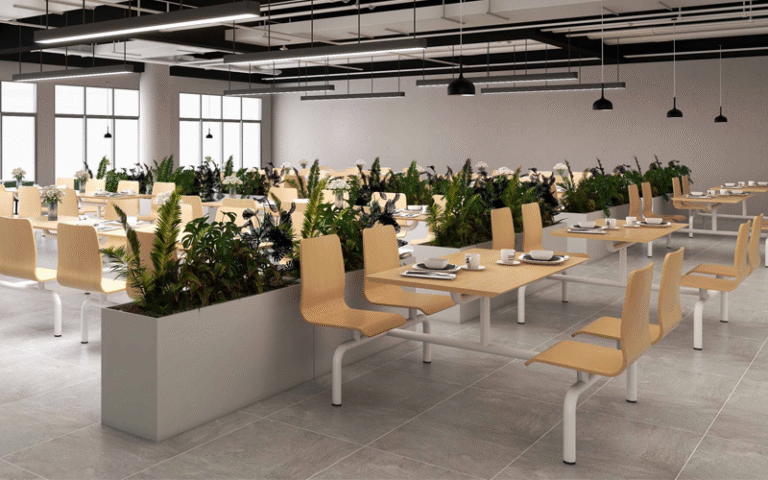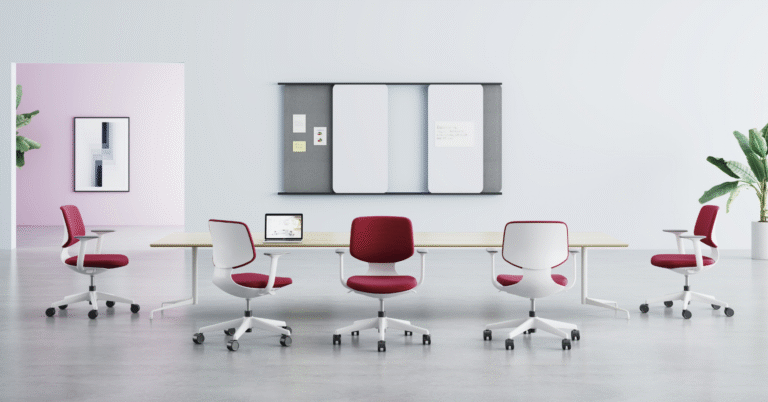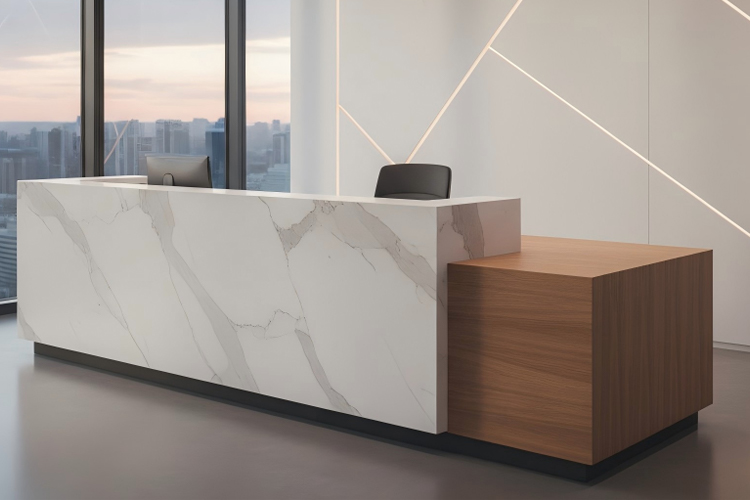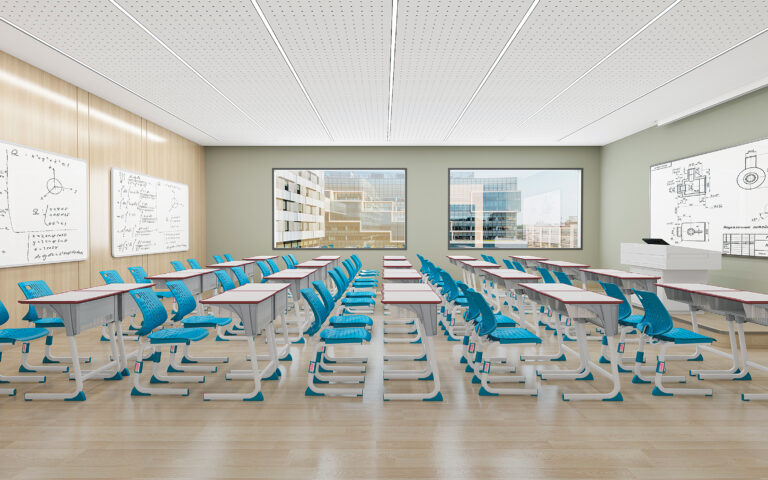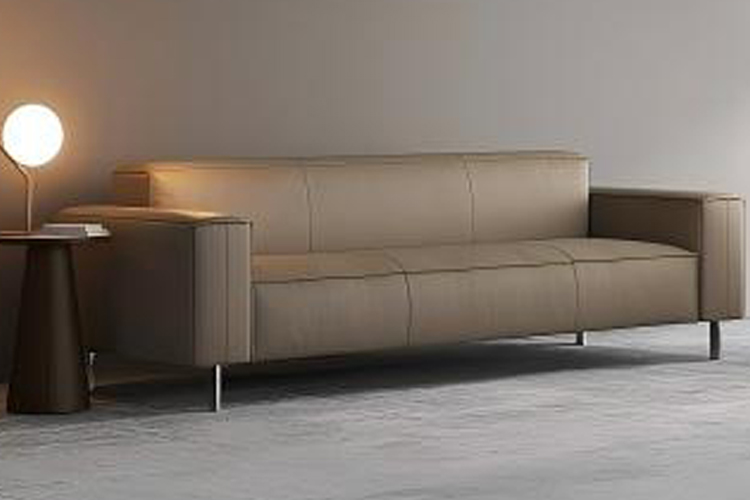Office Pod vs Meeting Room: Sound, Ventilation, Capacity Compared

Do you need a quiet pod for a call or a room for the team? You want a clear way to choose that you can trust. This guide settles Office pod vs meeting room with numbers you can use. We focus on three checks: sound, air, and size. For sound, look for speech reduction near 25–30 dB so words outside are hard to follow. For air, aim for 5 or more clean air changes per hour, or keep CO2 near 800–1,000 ppm. For size, plan rooms at 25–30 square feet per person.
Match the space to the task and time. Pods seat one to four and shine for quick calls. Rooms win for longer sessions and bigger groups.
What Tasks Suit Office Pods Or Rooms Best?
Overall, pods shine for solo focus and quick huddles, while rooms serve longer sessions and larger groups. Choose by task length, tools, and headcount.
Define Typical Pod Use Cases With Clear Criteria
Specifically, pods work best for private calls, short video meets, and heads‑down work. They’re nearby, always ready, and cut booking time. Add a small desk, a shelf, and power, and a 15‑minute call no longer ties up a six‑seat room. Use a compact, modular layout near team zones to lower “booking friction.” Mark privacy‑critical talks and check that the enclosure meets your target for speech level reduction under a recognized method. Consider how pods reduce walk time, calm visual noise, and let formal rooms focus on true group work.
Define Typical Room Use Cases For Longer Sessions
Moreover, meeting rooms fit longer sessions with more people, whiteboards, and bigger displays. If you need multiple mics, table power, and space to stand and move, a room gives you that comfort. Plan furniture that shifts fast between presentation and round‑table modes. Rooms also support multi‑hour workshops where posture change and camera framing matter for hybrid participants.
Match Tasks To Space Type Using Time And Tools
Consequently, map common activities to space: 5–20 minute calls go to pods; 30–120 minute team sessions go to rooms. Flag anything that needs recording‑safe audio as “privacy critical,” then confirm the location can meet ISO 23351‑1 style outcomes for intelligibility outside the space and keep air targets in range.

Which Is Quieter — Office Pod vs Meeting Room?
Notably, certified pods are often built and tested for isolation, so they more reliably deliver speech privacy in open offices. Rooms vary by walls, doors, and background noise.
Explain Speech Level Reduction Using ISO 23351 Principles
In practice, pods are rated by a single number called DS,A (a speech level reduction metric). ISO 23351‑1:2020 defines a lab method to compare “furniture ensembles and enclosures” on how much they reduce the A‑weighted sound power of standard speech. That’s why you can compare pods from different makers. Ask for tested DS,A data when privacy matters.
Compare Real‑World Noise Sources In Typical Rooms
Therefore, rooms can feel leaky if they have glass walls, shared plenums, or hollow doors. Sound flanks through ceilings and ducts unless you extend partitions to the deck, improve door seals, and use ducted returns with absorptive finishes. Raising a gentle sound masking floor can also help cover residual speech without being distracting.
Compare Office Pod Vs Meeting Room Sound Outcomes
On the other hand, a well‑rated pod in an open plan often beats a lightly built room in a quiet zone because pods integrate seals and targeted absorption by design. For rooms to match, treat ceilings and doors, add soft finishes, and place rooms away from high‑traffic routes. When voice security matters, verify DS,A (for pods) or STC/NIC assembly data (for rooms) and check background noise targets (e.g., small rooms often aim around NC 30–35).
How Does Ventilation Differ And What’s Enough?
Furthermore, a practical target for either space is 5 or more air changes per hour of clean air. You can mix central HVAC and devices that deliver equivalent eACH to reach that goal.
Translate ACH Targets To Small Enclosures With CFM
Thus, pods rely on quiet fans, while rooms rely on building supply and return locations. CDC/NIOSH advises aiming for 5+ ACH of clean air and allows adding eACH from air cleaners to the total. Calculate ACH from CFM, area, and height; then size fans or devices to meet the target. Keep fan noise low enough that speech privacy isn’t harmed.
Keep CO₂ In A Comfortable Band During Real Use
Overall, many teams use CO₂ as a simple comfort proxy. Several public‑health sources suggest that average readings rising near 1,000 ppm can indicate inadequate ventilation, while 800 ppm or less is a practical comfort aim in many offices. Track during peak use and adjust airflow if values trend high. Note that ASHRAE 62.1 sets minimum ventilation rates but does not mandate a specific indoor CO₂ limit.
Balance Quiet Fans With Fresh Air Without Tradeoffs
Besides, you want enough airflow without adding hum. Combine steady intake and exhaust; avoid exhaust‑only designs that never push fresh air in. If pods sit far from main diffusers, consider local eACH devices in the surrounding zone to lift baseline air quality.
What Capacity And Footprint Should You Plan For?
Specifically, rooms are often planned at about 25–30 square feet per seated person for comfort and circulation, while pods are compact but seat fewer people. Code occupant loads for life‑safety are a separate calculation.
Estimate Capacity From Headcount Using Simple Math
In many cases, a 10‑person room needs roughly 250–300 sq ft for seats, circulation, and AV. Smaller rooms fit 4–6 at 120–150 sq ft. Pods compress the footprint dramatically but cap capacity, which is perfect for daily calls yet not ideal for workshop days. Use headcount and time‑in‑space to set your mix, and remember that conference rooms count toward USF in federal designs.
Right‑Size Small And Medium Rooms With Common Dimensions
Then, check common sizes as validation: small rooms around 12×10 ft; medium rooms around 20×15 ft; boardrooms larger. For egress and comfort, keep clear routes and plan reach ranges. If you need a formal occupant load for permits, use the proper life‑safety table (e.g., “less concentrated assembly” at 15 net ft²/person for tables and chairs), which differs from comfort planning.
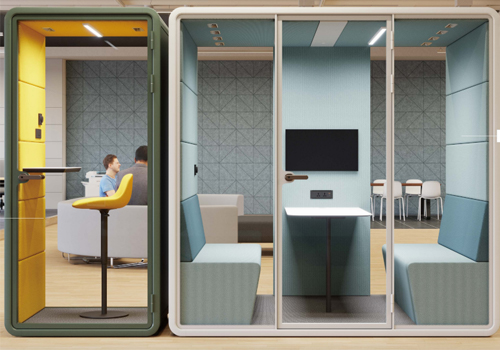
Avoid Underuse With Smaller Spaces And Utilization Data
Moreover, many organizations oversize rooms and underserve calls. A mix with more small rooms and pods cuts ghost bookings and walk‑around time. Track utilization and rebalance every quarter so rooms match actual meeting patterns.
What Do Costs, Permits, And Timelines Look Like?
Therefore, pods install fast with minimal disruption, while rooms need design, permits, and trades. Include soft costs and downtime in comparisons to get the full picture.
- Bold upfront scope: No major permits for most pods; rooms typically need approvals and inspections tied to walls and systems.
- Bold timeline reality: Days vs. weeks; pods arrive, assemble, and go live quickly.
- Bold build impact: Little dust with pods; rooms require framing, drywall, glazing, and finishes.
- Bold flexibility: Move later with pods; rooms are fixed and costly to alter.
- Bold risk: Lead‑time variance is lower for pods than for construction in many buildings.
How Do Privacy, Booking, And Availability Affect Use?
Namely, pods reduce waits for short tasks; rooms still need calendars and etiquette to avoid no‑shows.
Reduce Booking Friction For Short, Unplanned Work
Still, most calls pop up without warning. Walk‑up pods handle those spikes. Add status lights and short default time slots. This reduces booking friction and time lost to searching.
Protect Confidential Talks With Tested Speech Control
In turn, keep sensitive talks inside certified enclosures or treated rooms. Ask for ISO 23351‑1 results for pods or STC/NIC targets for rooms, and place spaces away from hubs. A modest sound masking floor can improve privacy outside.
Plan For Mixed Demand Peaks Across Teams
On balance, you’ll see midday collisions between quick calls and longer team sessions. A mix of pods near teams plus a good number of small rooms absorbs that load while large rooms remain free for workshops.
What About Safety, Compliance, And Accessibility?
Practically, both options must respect access, air, materials, and electrical basics.
Check Pathways And Reach Ranges For Easy Access
Specifically, provide clear accessible routes. ADA guidance calls for a 36‑inch minimum clear width for walking surfaces, with specific rules at turns. Keep door swings and furniture layouts from pinching routes.

Specify Safe Materials And Quiet HVAC For Comfort
Furthermore, choose safe glazing and finishes and keep HVAC noise within target ranges so speech stays clear but private. Duct returns in rooms and select quiet fans in pods. Follow accepted criteria and aim for balanced background levels suitable for small offices and conference rooms.
Verify Ventilation Standards And Field Performance
Therefore, use ASHRAE 62.1 as your foundational design reference for minimum ventilation and then field‑verify airflow with spot checks and CO₂ trending to confirm real‑world performance.
How Can Onmuse Help You Plan Pods And Rooms?
Moreover, if you want a practical plan for privacy, air, and size, start a quick scoping chat and map spaces to your actual meeting patterns. Review layouts, furniture, and support gear, then validate with simple sound and air checks.
- Explore meeting furniture options and categories on the Onmuse Furniture site.
- For a quote or guidance, reach out via the Onmuse contact page.
Validate Placement For Fresh Air And Quiet Operation
Consequently, keep pods near conditioned zones and away from printers or copy rooms. Check fan CFM and perceived loudness in real use, and confirm supply and return locations for new rooms.
Plan A Balanced Mix Based On Team Demand
Notably, a 1:20 pod‑to‑desk ratio often covers day‑to‑day calls in knowledge teams. Adjust up for sales or support groups with higher call volume, and right‑size small rooms near those teams.
When Should You Choose Pods Over A Meeting Room?
Therefore, use this quick list to steer decisions fast. One phrase, Office pod vs meeting room, can now be answered with these rules of thumb.
- Bold task fit: Short calls and 1:1s go to pods.
- Bold group size: 6+ people or workshops need rooms.
- Bold speed: Week‑one installs favor pods in new leases.
- Bold privacy: ISO 23351‑1 rated pods can beat light rooms.
- Bold air: 5+ ACH target applies to both; verify with readings.
- Bold footprint: Comfort planning at ~25–30 sq ft/person for rooms; code occupant load differs.
How Do Sound, Ventilation, And Capacity Compare?
Therefore, use this side‑by‑side snapshot during planning.
Pods vs Rooms — Sound, Air, Capacity
| Factor | Pods | Meeting Rooms | Notes |
| Sound privacy | ISO 23351‑1 DS, A (ask for data) | Build‑dependent; treat and mask | Verify seals, deck‑to‑deck walls. |
| Ventilation target | ~5+ air changes per hour | ~5+ ACH via HVAC/eACH | Add eACH from air cleaners if needed. |
| CO₂ comfort check | Trend toward ≤ 800–1,000 ppm | Same target range | CO₂ is a proxy, not a hard limit. |
| Capacity planning | 1–4 typical | 4–20+ typical | Comfort vs. code loads differ. |
| Space need | Very compact | ~25–30 sq ft/person | Rooms also need clear routes. |
Conclusion
In short, pick pods for speed, privacy, and a compact footprint; pick rooms for longer sessions and bigger groups. Use one yardstick for sound (ask for ISO 23351‑1 results), one for air (aim for about 5+ ACH of clean air, counting eACH), and one for size (plan rooms by comfort and confirm code loads). That simple playbook turns the Office pod vs meeting room decision into a repeatable process: decide by task, verify sound and air, and right‑size capacity. If you want a quick, standards‑aligned plan and practical furniture options, start with Onmuse’s pages above, map units to your busiest call windows, and validate with simple CO₂ and noise checks on day one.
FAQs
1. Are office pods truly “soundproof” for sensitive talks?
They’re “sound‑isolating,” not absolute silence. Look for DS,A results under ISO 23351‑1 and check placement and background noise around the pod.
2. How do I know if ventilation is enough in a pod or a small room?
Target about 5+ ACH of clean air and trend CO₂ during use. If readings drift high, increase airflow or add eACH with a right‑sized cleaner.
3. What’s the quick rule for meeting room size?
Plan roughly 25–30 sq ft per person for comfort and circulation, then verify occupant load for life‑safety using the correct factor (often 15 net for tables and chairs).
4. Does ASHRAE set a 1,000 ppm CO₂ limit?
No. ASHRAE 62.1 sets ventilation methods and minimums, but no indoor CO₂ limit; 1,000 ppm is often used as a comfort proxy by others.

